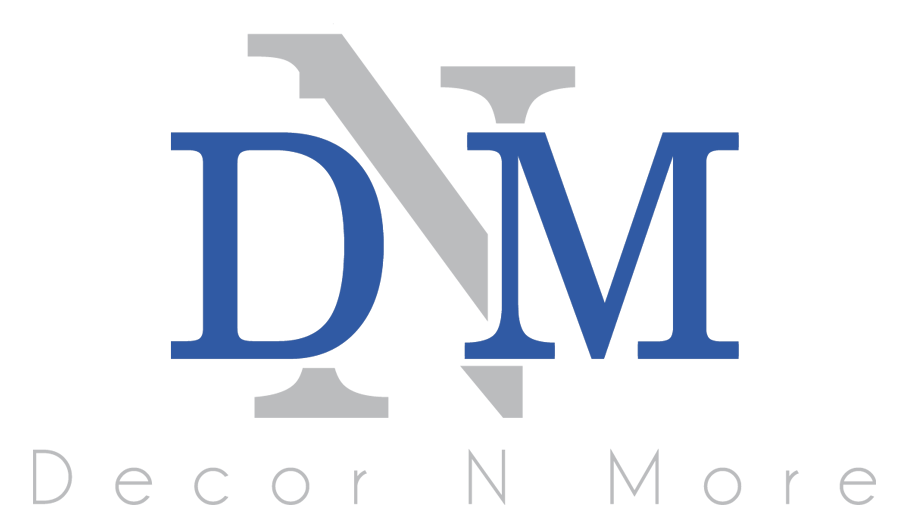
SERVICES

Tackling the brief
In order to design around you and your people, we first need to understand your culture and what you do . Together with your building appraisal, this forms the canvas for any designs we make.
Concept design drawings
We transform everything we’ve learned about your people and your building into innovative ideas and drawings – creating an inspirational ‘story’ of your new office.


Finishes and fittings
The details are what really bring it to life. That’s why we create a mood board of colours, textures, fabrics, metals, stones and even fixtures, so you can get a real ‘feel’ for your new office.
Furniture
To ensure form and function are working together perfectly, we take you to showrooms, so you can try before you buy. We can even set up a mock workstation to ensure your staff love your new furniture too.


3D visualisation
After our concepts are approved, we make photo-real visualisations and 3D walkthrough films so you can take a journey through your new office before you move in.
Space planning
If design doesn’t work, it’s just
decoration. For that reason we plan everything from meeting room locations to where each individual person sits.





